Creative Shower Layouts for Tiny Bathrooms
Designing a small bathroom shower requires careful planning to maximize space while maintaining functionality and aesthetic appeal. Effective layouts can transform a compact area into a comfortable and stylish retreat. In Rochester, NY, homeowners often seek innovative solutions that optimize limited space without sacrificing style or practicality. Understanding the various layout options and design ideas is essential for creating a functional small bathroom shower.
Corner showers utilize space efficiently by fitting into the corner of a bathroom. They are ideal for small bathrooms, offering a spacious feel without occupying much floor area. These layouts often incorporate sliding or hinged doors to maximize accessibility.
Walk-in showers eliminate the need for doors or curtains, creating a seamless look that enhances the sense of space. They typically feature a single glass panel and can be customized with built-in shelves and benches for convenience.
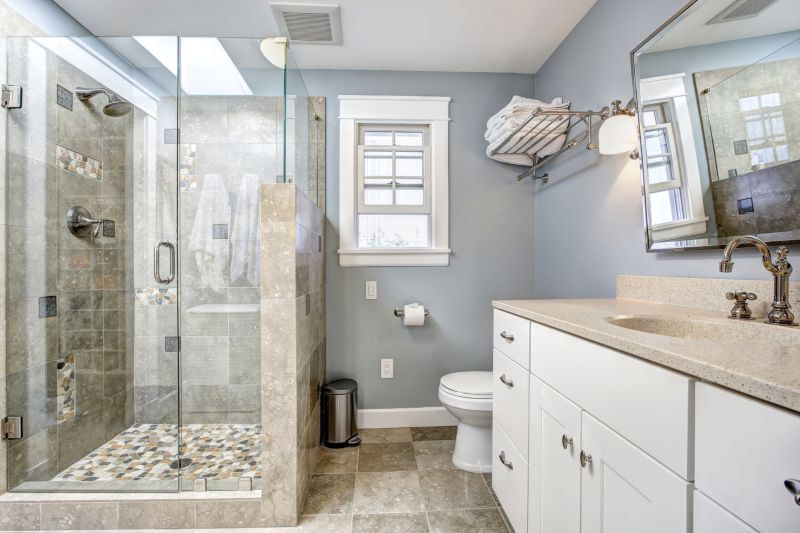
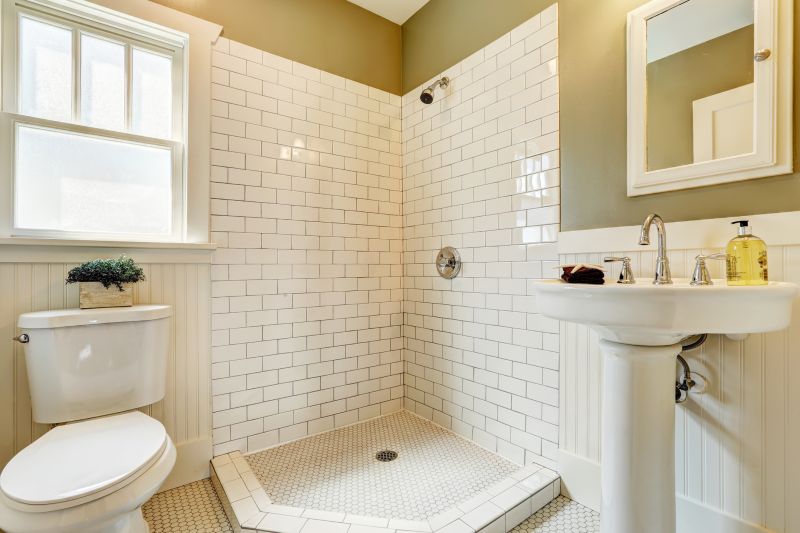
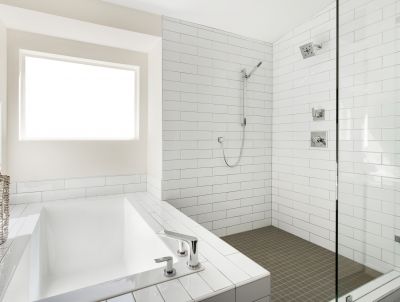
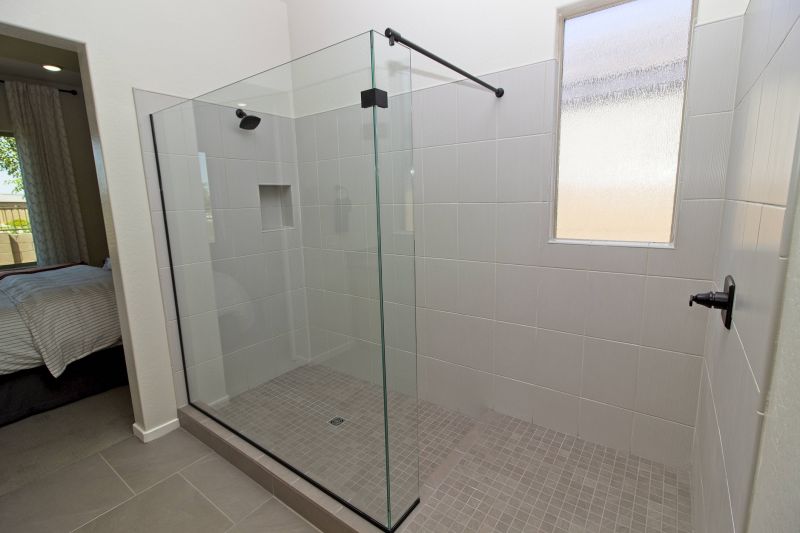
Glass doors, especially frameless designs, create an open and airy feel, making small bathrooms appear larger. They are easy to clean and add a modern touch to any shower layout.
Built-in benches or fold-down seats maximize comfort and functionality in small showers without taking up additional space.
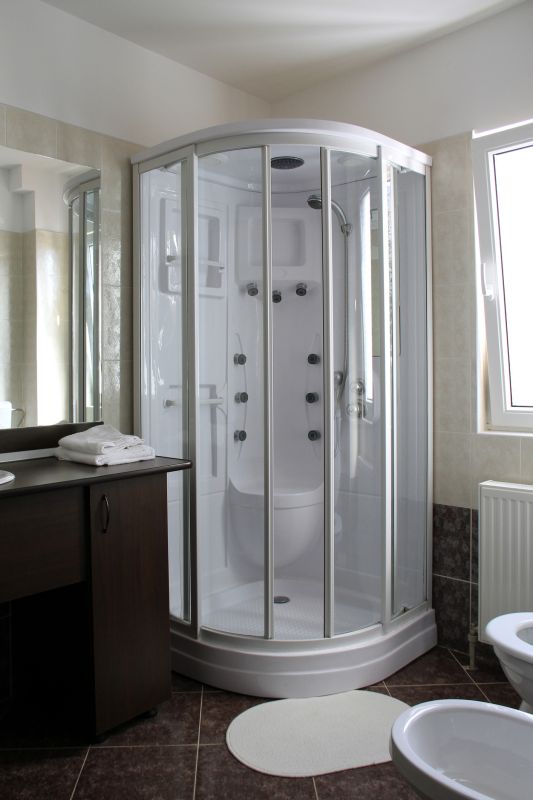
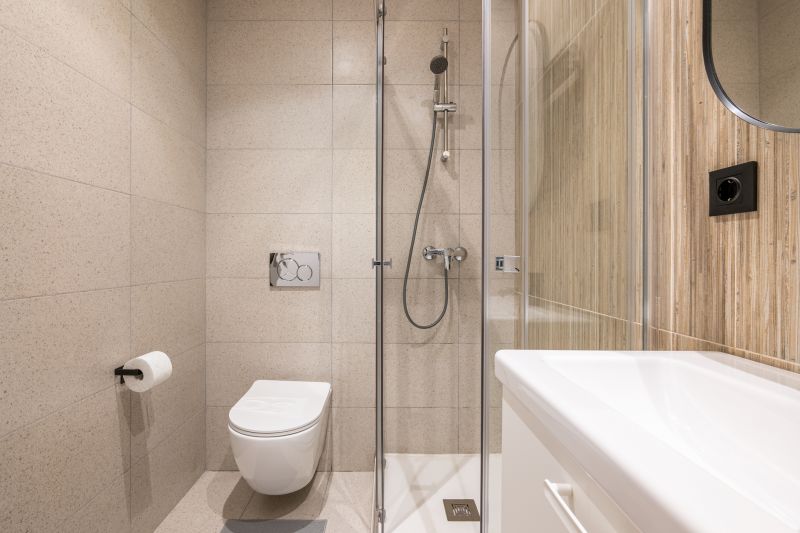
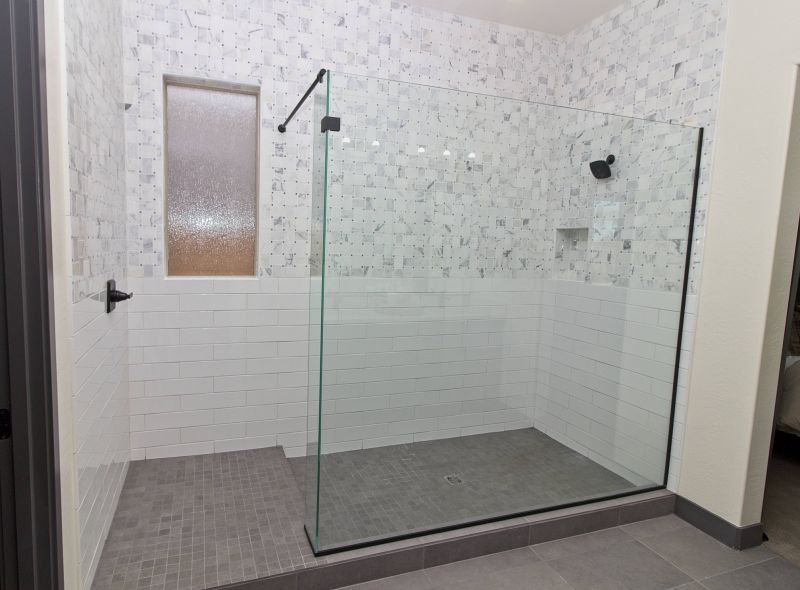
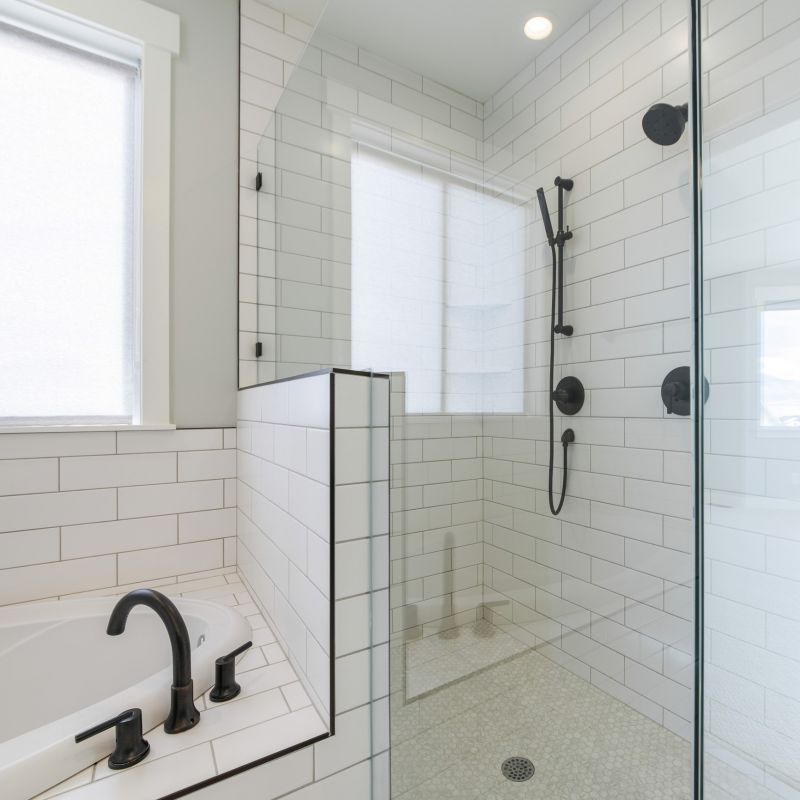
The choice of tile size and pattern can also influence the perception of space within a small shower. Large tiles with minimal grout lines create a sleek, continuous surface that visually expands the area. Conversely, vertical or horizontal patterns can add dimension and interest. Proper lighting, including recessed or wall-mounted fixtures, enhances visibility and makes the space feel more open. Thoughtful planning of these elements results in a shower that is both functional and visually appealing.
| Layout Type | Key Features |
|---|---|
| Corner Shower | Fits into corner space, uses sliding or hinged doors, ideal for small bathrooms. |
| Walk-In Shower | Open design with glass panels, no door, creates seamless look. |
| Neo-Angle Shower | Triangular shape saves space, fits into corner, stylish. |
| Shower with Curbless Entry | Accessible design, flush with floor, maximizes space. |
| Recessed Shower | Built into wall cavity, saves space and adds a sleek look. |
| Pivot Door Shower | Hinged doors that swing inward, suitable for limited space. |
| Sliding Door Shower | Space-efficient, ideal for narrow bathrooms. |
| Open Concept Shower | Minimal barriers, enhances spaciousness, modern appeal. |



